
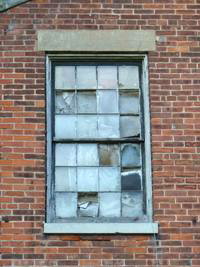
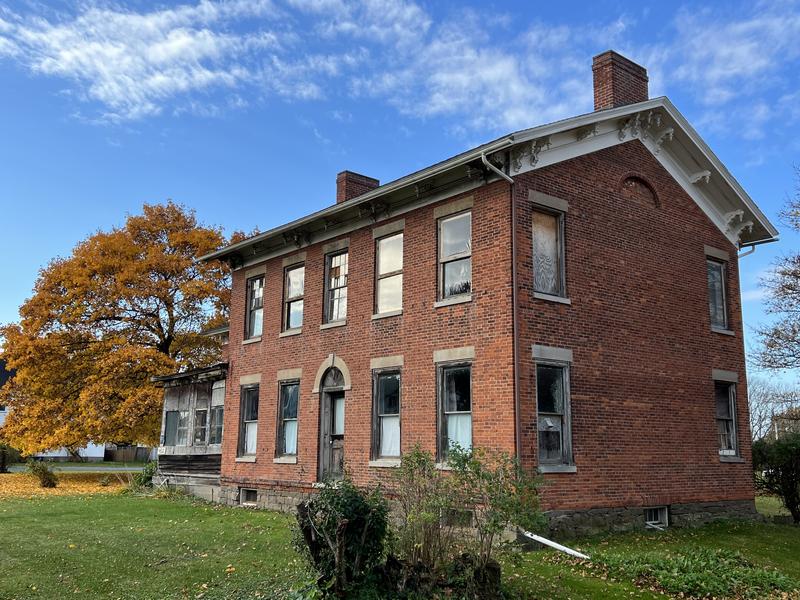
|
This beautiful brick house, built by blacksmith and entrepreneur Stephen Skinner in 1829, has come down through the years with an amazing amount of original historic fabric – a rare find in today’s world of remuddled historic houses. Better still, in the 22 years that the seller has been its steward, the house has been equipped with new roofs, reinforced structure, and in the c. 1875 frame wing, with radiant heat, all new plumbing, electrical, and water services, high-speed Internet, and all the comforts of home. The brick portion is now ready for restoration to bring back its original Federal beauty. |
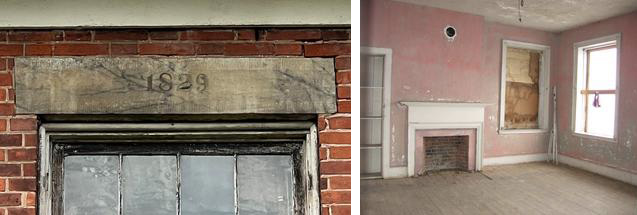
|
The 1.5 acre property is priced at $174,900 to allow an adequate budget for restoration. |
| The owner is seeking a buyer who has an appreciation for and dedication to honoring the work of craftsmen long gone; who has hands-on experience in preservation/restoration work; and is looking for a long-term relationship with the property. |
|
For more information, contact the owner at BCT1829@gmail.com. |
|
See: Note to Climate Refugees |

|
The seller/owner is a retired preservation architect who bought the property in 2001 so she could learn what an old house could teach her when she didn’t have the pressures of client schedules and budgets. The project became like a second Masters degree (though a lot more expensive!). She will provide to the buyer all information she possesses regarding the history and current condition of the construction and restoration work and will make herself available for consultation but will not provide professional architectural services. | 
|
|
Because only so much information can be included in an MLS listing, and due to the particular nature of this property (partly habitable, partly not), the following table provides clarity regarding the features and condition of the two portions of the house: |
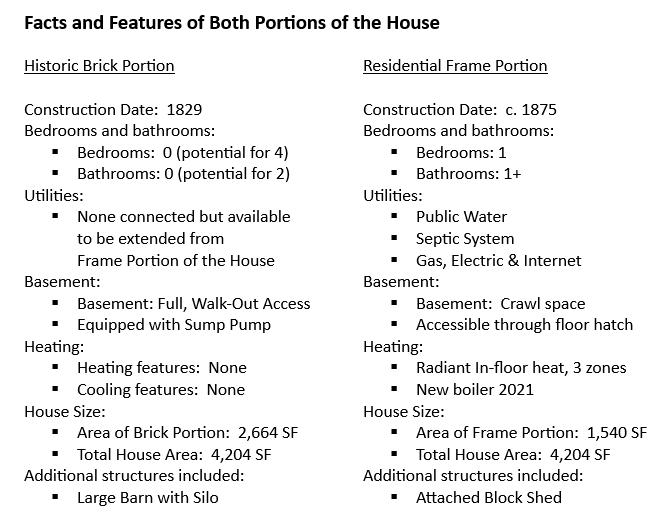
|
Here are a few photos of the Residential Frame Portion of the house: |

|
Residential portion (frame wing) of the house, south and north elevations.
|

|
Living Room
|

|
The 14' x 18' Kitchen contains a Maytag refrigerator with bottom drawer freezer,
GE gas stove,
Bosch dishwasher, and reverse osmosis water filtration system beneath the kitchen sink. |

| Bedroom with its skylight easily accommodates a king size bed. |

| Studio (or bedroom) with sunset-facing windows Drawing board or desk nook |
 Tiled Bath with Laundry
Tiled Bath with Laundry

|
And there is a barn, too, with a good metal roof: 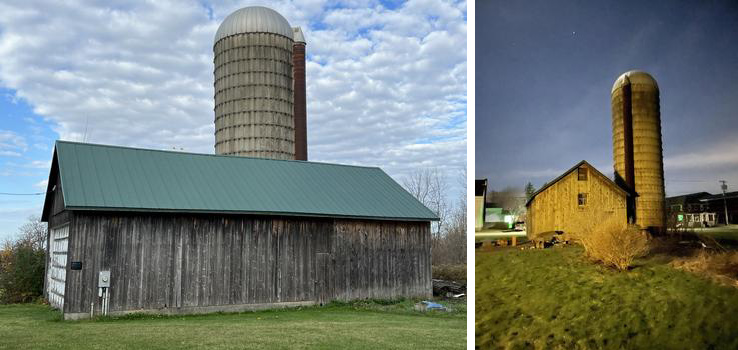
Additional information about the improvements made to the house thus far are listed below. |
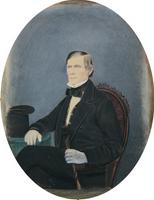
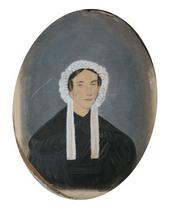
|
Stephen Skinner and his family had an interesting time here for the first few years. Their story can be found in the Statement of Significance (Section 8) of the National Register Nomination. |

| More information has come to light since the property was listed in the National Register in 2004. But there are still several mysteries yet to be solved, like the purpose of the small windowless brick room in the attic? |
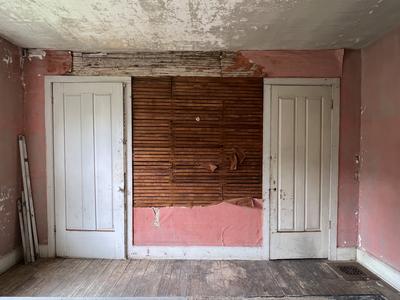
| Or whether this Greek Revival partition that divides the large space on the second floor was installed to cut the original ballroom in two? |

| Original wood fan and limestone arch with keystone and impost blocks |
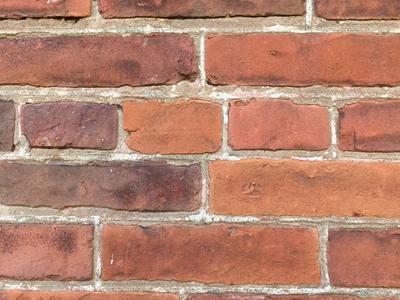
| Evidence of penciled and painted treatment on exterior brick |
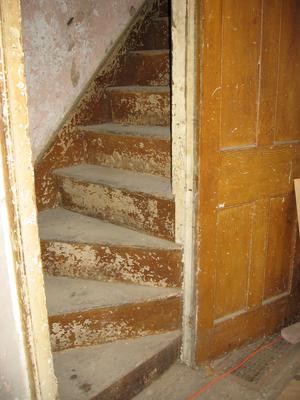
| Main staircase is this narrow winder. Note graining on door. |
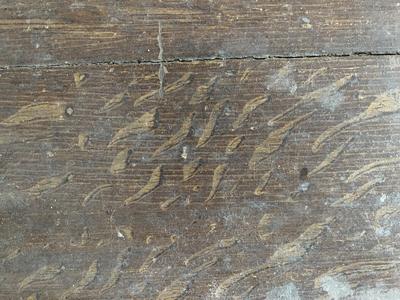
| Graining on the floorboards, too |
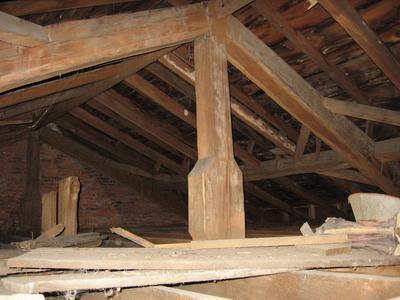
| Original roof structure of kingpost trusses |
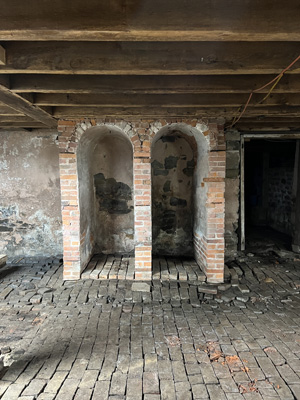
| Double barrel vault chimney support in the cellar testifies to the skill of this early American mason |
|
Since 2002, the following have been done for the property: • Municipal water and natural gas have been brought onto the site and hooked up in the Residential Portion. • Electricity has been brought onto the site, buried in underground conduit from the pole on Maple Street to the house, and hooked up in the Residential Portion. A second conduit has been buried beside it to provide for the possibility of a second separate electric meter. • Telephone (landline) and Internet cable have been brought onsite, run through the underground electric conduit and hooked up in the Residential Portion. Since 2002, the following pertain to the Residential Frame Portion: • Complete structural overhaul of the Residential Frame Portion consisting of: new floor joists throughout; improved structure in all exterior walls; complete new roof structure consisting of rafters, LVL ridge beam supported on steel columns, sheathing and roofing. • Both first and second floors supported by additional steel beams and columns. • All new 200-amp electrical service, wiring and devices; all circuits are 20 amp and all wiring is in armored cable. • All new plumbing throughout for kitchen sink, dishwasher, two toilets, vanity, shower, and piping stubbed in for bathtub and second vanity. • Fire sprinkler system installed throughout Residential Frame Portion of the house. • Bosch dishwasher—extremely quiet, excellent cleaning. • Maytag refrigerator with bottom drawer freezer, GE gas stove, Whirlpool clothes washer & dryer. • Heating system is hot water radiant under-the-floor. Hot water provided by new boiler (2021) which also provides on-demand domestic hot water. • High-quality living room carpet is on special rubber underlay which does not interfere with radiant heating. • Windows: two extant windows were original and have been restored; the rest are accurate duplicates of the wood originals. First floor windows have laminated glass panes for security and noise reduction. Homemade interior storm panels are on all first floor windows. • Insulation: high-density cellulose blown into exterior walls and walls surrounding second floor bathroom. Since 2002, the following pertain to the Historic Portion: • Trash and debris have been removed while artifacts and historic elements have been retained and organized for their information value. • New roof installed 2012, complete tear-off, new sheathing and 50-year shingle roofing. • Brick chimneys restored; currently capped and vented. • First floor structure repaired and reinforced with new beams, joists and columns on proper concrete footers. • Sump pump installed in basement to remove seasonal seepage. • Areas of stone foundation and brickwork professionally repaired and restored with proper mortar. |

| Backyard and West Elevation |

| North Elevation |
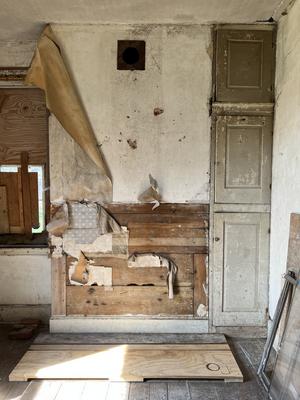
| Room with triple cupboard and yet-to-be-uncovered fireplace |
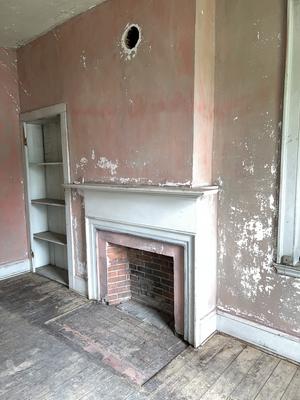
| Intact small Rumford fireplace |
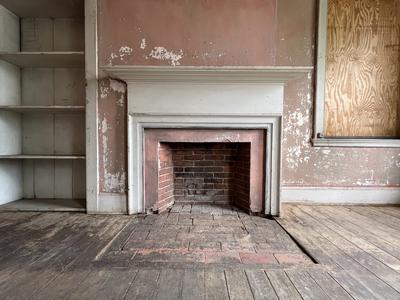
| With original mantle and hearth |
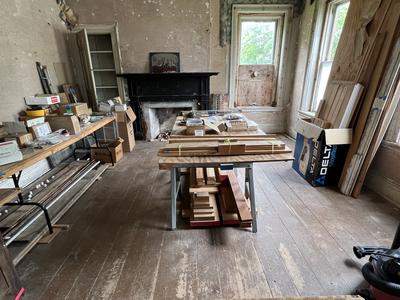
| "Parlor" room displaying early artifacts |
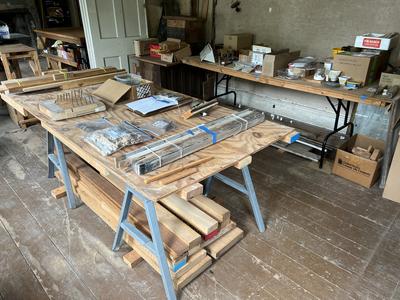
| Artifacts labeled and organized |
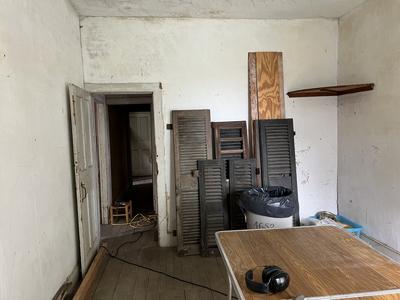
| Original 1829 shutters |
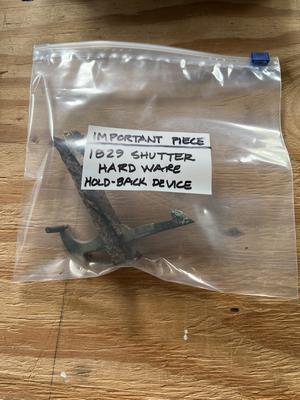
| 1829 shutter holdback |
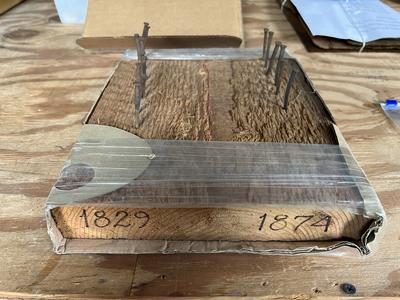
| Cut nails from two eras |
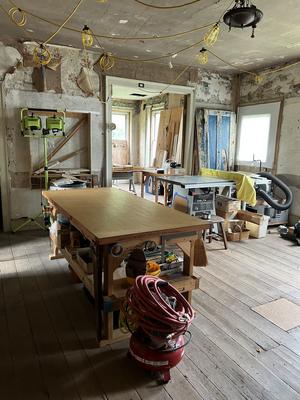
| 18' x 18' "Public Room" currently a workshop |

| Original Kitchen, now storage for materials and equipment |
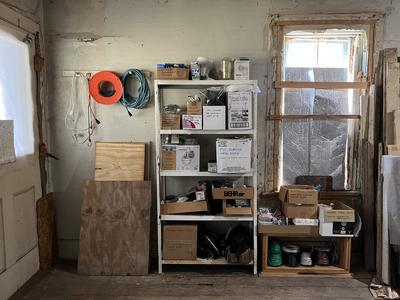
| Extra fixtures and materials |

| Electrical supplies |
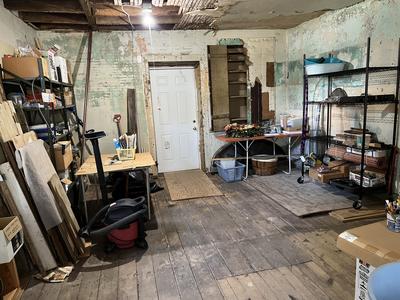
| Clues in Original Kitchen tell of the existence of an original window, an old staircase to the room above, and possibly a Rumford range. |
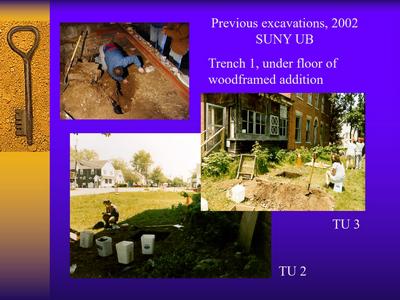
| Archaeology in 2002 |
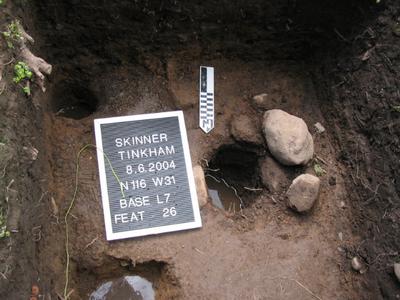
| Archaeology in 2004 |
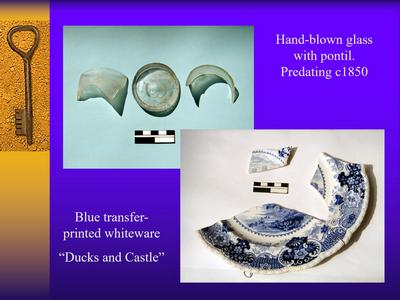
| Artifacts found |
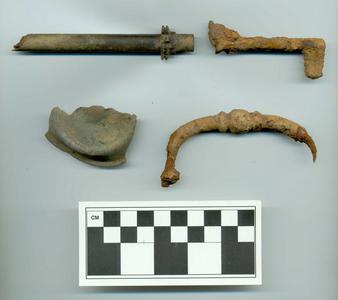
| Metal artifacts |
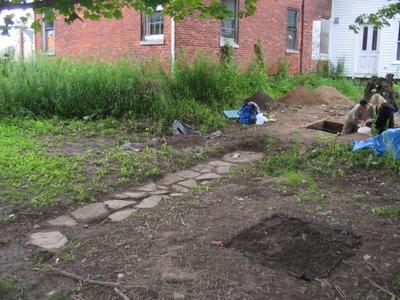
| Walkway uncovered |
|
Note to Climate Refugees: If you have lost all you had in a wildfire, tornado, flood or other disaster and are looking for a new home, and you otherwise qualify, know that this property contains appliances, dishes, flatware, utensils, pots and pans, some furniture and other homegoods that could go with the house at minimal or no cost to such a buyer. |